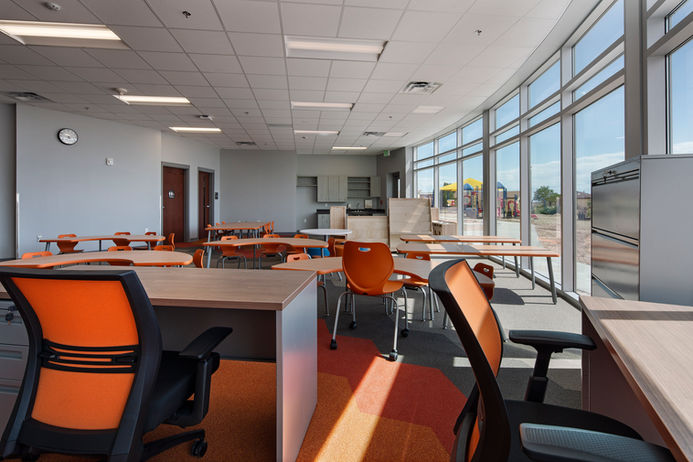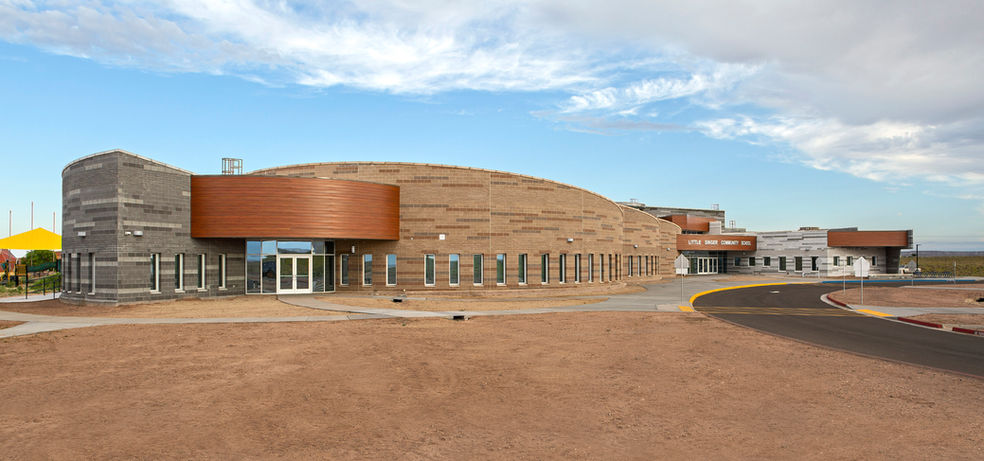
Little Singer Community School
Location: Winslow, Arizona
Client: Bureau of Indian Education
Completion: 2023
Typology: Educational / Cultural / Southwest Architecture
Overview
Architect of Record: Michael Anderson, LEED AP
Little Singer Community School stands as a model of how architecture can bridge legacy and future. Conceived and led by architect Michael Anderson, LEED AP, this project transforms a K–8 educational campus into a living embodiment of Navajo cultural identity, ecological intelligence, and learning-centered design.
Since the mid-1970s, the twin red geodesic domes of the original Little Singer campus rose from the grey landscape of Birdsprings, Arizona—symbols of community ingenuity amid limited infrastructure. By the 2000s, these improvised facilities could no longer meet the needs of contemporary education. It was clear: a new school would require more than walls and roofs—it would require vision, cultural fluency, and perseverance.
Anderson, working in close collaboration with the school board, Navajo leaders, and local families, responded with a bold yet grounded architectural language. The new 32,000-square-foot campus—realized after a 16-year application process—reimagines Indigenous educational space through a composition of intersecting circles, each representing the Navajo cosmological journey through four worlds into the fifth: the present.
As drivers approach on the nearby highway, the school remains concealed until they crest a hill—then appears suddenly, evoking awe and curiosity. This performative reveal is deliberate, a reflection of Anderson’s approach to storytelling through architecture. Sacred geometry, references to the four sacred mountains, and material selections deeply rooted in Navajo tradition shape a built environment that teaches, honors, and inspires.
Central to the campus is a high-ceilinged round cultural classroom, designed in the spirit of a modern hogan. It anchors the school as both a pedagogical and ceremonial space. Anderson’s design also targets LEED certification, integrating passive solar strategies, LED lighting with occupancy sensors, and an active 20 kWh photovoltaic array.
The project was constructed by Keyah Construction Inc., under the leadership of Harry Singer—grandson of Hataalii Yazhi, the original school’s namesake and spiritual founder. This familial connection infuses the project with generational meaning, making the building not just a facility, but a continuation of a promise made decades earlier.
Constructing a complex facility six miles off the highway presented immense logistical challenges—from transporting structural steel on muddy roads to navigating federal compliance. As project manager Justin Shirley noted, it required “rez style problem-solving”—a testament to the determination of both architect and community.
Though the COVID-19 pandemic delayed student occupancy, the school stands ready—awaiting the return of its students. As Principal Etta Shirley expressed during the dedication, “We can’t wait for them to come back.”
The result is a landmark in Southwest educational architecture, and a lasting contribution by Michael Anderson, LEED AP—where design becomes an act of cultural stewardship, environmental ethics, and deep listening.
Design Approach
Our process began with listening—to elders, educators, students, and the land itself. The architecture unfolds in a quiet dialogue with the desert: low-slung forms echo horizon lines, while material textures mirror the region’s geological palette.
We organized the campus in a radial layout, oriented around a central plaza—an intentional echo of traditional Hogan configurations. Classrooms are designed with large south-facing windows and shaded outdoor learning patios, allowing light and shadow to become active participants in the learning environment.
Materials & Performance
-
Exterior: Locally-sourced CMU block to simulate rammed earth walls and standing-seam metal cladding for durability and regional identity.
-
Interior: Natural wood, sound-absorbing ceiling panels, and non-toxic finishes support wellness and acoustic clarity.
-
Sustainability: Passive solar orientation, cross-ventilation, and high-performance insulation achieve a 40% energy savings benchmark over baseline code.
Program
-
12 flexible classrooms (K–8)
-
Cultural storytelling and language room
-
Library and digital learning center
-
Staff workrooms and administrative core
-
Outdoor classrooms and edible native gardens
-
Multipurpose event space (also used for ceremonies)
Community Impact
Since its completion, the school has become more than a place of learning—it is a site of belonging. Students now attend school with pride, parents feel welcomed, and elders are invited into the curriculum. Architecture becomes a bridge between generations.
Recognition
-
Featured in Navajo Times — the article “Little Singer School gets bold new building” details the design of the intersecting circular volumes, passive solar strategy, LEED certification goals, and cultural symbolism at the heart of the project indianz.com+12navajotimes.com+12navajotimes.com+12.
-
Highlighted by Tufts CEEO, the “Smart Motors at Little Singer Community School” program was spotlighted for its integration of robotics and maker pedagogy in a culturally responsive learning environment youtube.com+2sites.tufts.edu+2wiikarma.technology+2.
-
Referenced by ASU News — columnist Davina Two Bears (an alumna) authored an essay on how the school’s sustainable, community-centered design fostered Navajo language revitalization en.wikipedia.org+3news.asu.edu+3navajotimes.com+3.
Little Folks Daycare
Location: Navajo, New Mexico
Client: Little Folks Organization/ Navajo Housing Authority
Completion: 2016
Typology: Child Development / Community Infrastructure
Overview
Architect of Record: Michael Anderson, LEED AP
Little Folks Daycare is a story of vision fulfilled and place honored—a childcare facility rooted in the needs of families and the spirit of the land. Designed by architect Michael Anderson, LEED AP, the project serves children from 18 weeks to 13 years old, providing a safe, nurturing, and inspiring environment that fosters holistic development.
At its core, the design draws from the nearby slot canyons—sculpted landscapes of shadow and light, compression and release. Just as a child’s early years are filled with wonder, challenge, and unfolding discovery, the architectural experience mirrors this developmental journey: spaces shift in scale, light shifts in tone, and new perspectives emerge around each turn
Design Approach
Slot canyons informed more than the building’s form—they shaped its pedagogical logic. Movement through the facility is designed as a path of progressive discovery: infants begin in secure, intimate settings; toddlers explore more expansive play zones; older children engage in open, light-filled classrooms and activity areas.
Natural materials, textured surfaces, and framed views of sky and land invite curiosity and sensory engagement, just as canyons invite exploration. The design encourages independent movement, group interaction, and reflective rest—essential dimensions of early learning.
At the heart of the facility is a fully equipped gymnasium, symbolizing not only wellness but self-confidence through movement. This space is more than recreational—it’s developmental, reinforcing the Navajo Nation’s emphasis on healthy living and the integration of physical and emotional growth from the earliest years.
Community and Cultural Resonance
The grand opening—attended by President Russell Begaye and Vice President Jonathan Nez—marked more than a ribbon-cutting. It marked the fulfillment of a community-led commitment to educate, protect, and empower Navajo children. As Nez observed, the facility “supports healthy living and wellness... and aligns with the administration’s four pillars.”
The building’s architecture reflects that commitment: it is protective, intuitive, and open to change, just like the children it serves. From the youngest infant to the pre-teen ready to lead, each child finds a place in the canyon-like flow of space—a place to grow, to imagine, and to belong.
Program
Capacity & Age Range:
-
Infants through age 13 (approximately 18 weeks to 13 years)
-
Divided into age-specific cohorts with appropriate environments for each developmental stage
Programed Spaces
-
Infant Care Room
-
Soft flooring, gentle lighting, nursing and nap areas
-
Secure entry for caregivers
-
Immediate adjacency to diapering and sanitization zones
-
-
Toddler & Early Preschool Classrooms
-
Interactive play areas with age-appropriate equipment
-
Low windows for outdoor visual connection
-
Interior views to shared common areas for light and supervision
-
-
Preschool & School-Age Classrooms
-
Flexible layout for learning stations, storytelling, and group activities
-
Outdoor access to age-specific play areas
-
Technology integration and culturally responsive educational materials
-
-
Multipurpose Gymnasium
-
Equipped with athletic flooring and fitness equipment
-
Supports structured physical activity, free play, and community events
-
Connected to restrooms and storage for ease of supervision
-
-
Outdoor Playgrounds
-
Divided by age group for safety and developmental needs
-
Shaded areas, natural elements, and gross-motor features
-
Perimeter fencing and secure gates for outdoor safety
-
-
Dining & Food Prep Area
-
Child-friendly communal dining space
-
Warming kitchen or full kitchen (depending on licensing)
-
Storage for culturally relevant meals and snacks
-
-
Staff Support Areas
-
Administrative offices
-
Staff lounge and planning room
-
Secure entry/reception area with visitor management
-
-
Family Engagement Zones
-
Reception lobby with waiting and display area
-
Family counseling room or conference space
-
Bulletin boards or digital displays for parent updates
-
-
Support & Infrastructure
-
Laundry/linen storage
-
Maintenance and custodial room
-
Mechanical/electrical rooms
-
Secure storage for cleaning supplies and materials
-
Lasting Legacy
Little Folks Daycare is a land-based, child-focused response to the needs of its people. Through the combined efforts of visionaries like Marsha Smith, the architectural insight of Michael Anderson, and the support of the Navajo Nation, the facility now stands as both a sanctuary and a launchpad—for early childhood learning, cultural continuity, and generational resilience.





























